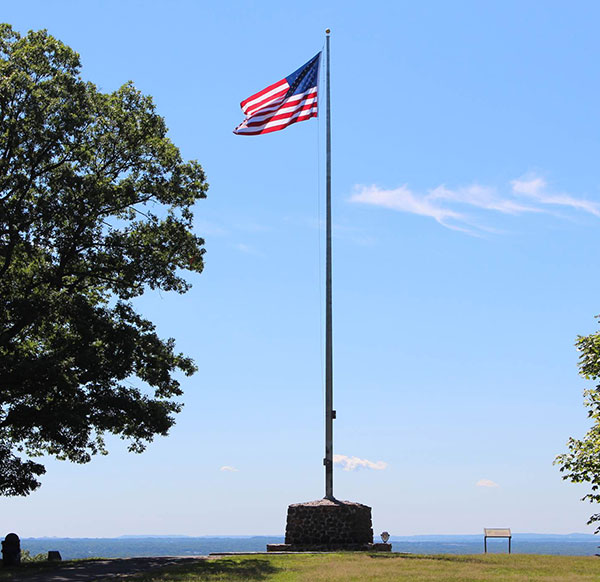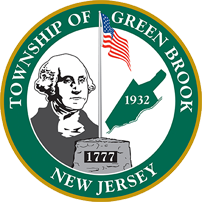Departments

Planning & Zoning
TO ACCESS FORMS AND APPLICATION FOR PLANNING & ZONING:
Visit the File Depot and Click on the Folder "Planning/Zoning/Construction"
-
Land Use Board
- In 2010, the Township combined its Planning Board and Zoning Board of Adjustment into one Land Use Board. The board consists of nine members and four alternates. The nine-member board consists of the mayor and the remaining members and alternates are appointed by the mayor. In order to avoid conflicts of interest the mayor does not have voting power on certain measures. The Land Use Board meets at 7:30pm on the second Monday of each month in Town Hall on 111 Greenbrook Rd, Green Brook, NJ 08812.
-
Planning Board
- Planning Boards are responsible for generating and updating a community's Master Plan, a comprehensive, long-range plan intended to guide the growth and development of a community. This document contains elements that provide for future economic development, housing, recreation, open space, transportation, community facilities and land use. The Master Plan is then used to develop and implement broad land use policies for guiding the growth of a municipality.
- A primary element of the Master Plan is the Land Use Plan. This element serves as the basis for development of the Township's zoning ordinances, a set of local regulations that provides for controls on how the land in Green Brook Township is used, occupied or utilized. The Land Use Plan is also implemented through a zoning map of zone types recommended in the Land Use Plan. The Township recently adopted a new zoning map reflecting changes recommended and approved by the Planning Board. Some of the areas in the Township have been upgraded in zoning protections due to extensive wetlands, environmental issues, and/or lack of sewer service in area.
- The Board is heavily involved in reviewing major subdivisions and site plans and finalizing the Land Use Regulations that will support the zoning ordinances of the Community. Subdivision review is required whenever any lot, tract or parcel of land is divided into two or more lots, tracts and parcels. Site plan reviews are required when someone proposes development for anything other than an individual lot application for detached one or two dwelling units. Other functions of the Planning Board involve subdivision and site plan review, creating the official map and associated zoning ordinances and reviewing the capital improvements program for the Township.
-
Zoning Board
- The Zoning Board of Adjustment powers are very specific and different from the Planning Board in that they are required to review departures from the Township's Zoning laws. The Zoning Board of Adjustment's principal duties are to hear appeals, to grant variances from the strict application of the zoning ordinance and to rule on "use" applications.
- There are various types of variance applications under the jurisdiction of the Zoning Board – A, B, C, and D. “A” variances are the types of applications filed when an applicant believes that the Township's Zoning Officer has erred in denying a request for a permit, CO (Certificate of Occupancy) or Zoning Approval Certificate. The Zoning Board will take testimony and decide a case based on proofs presented. “B” variances indicate the Board’s responsibility for interpretations of the zoning ordinance and the zoning map on questions related to whether or not a specific use is permitted.
- The most common type of variance heard by the Zoning Board of Adjustment is a variance from the bulk and dimensional requirements of the ordinance is referred to as a "C" or "bulk" variance. This is generally associated with construction of single-family dwellings, accessory structures and additions. When building or expanding, a "C" variance may be needed because existing constraints of the property, size, area, shape or topographic conditions which may prevent compliance with the zoning regulations for that property. The Board then makes decisions based on documents and proofs submitted, the neighborhood setting, nature of request, and many other reasons.
- A “D” or “use” variance is when the Board also must deal with those applications for variances where a use is not specifically permitted in the zone. There are six different kinds of "D" variances, but the most common is generally a request for a use not permitted in a zone or expansion of a non-conforming use (an existing use which under today's regulations would not be permitted in the existing zone).
-
Zoning Department Requirements
- If your business is moving into an existing building and your business practice is similar (up to the discretion of the Zoning Official) to that of the previous user (i.e., a restaurant moving into a location where the preceding tenant was a restaurant), then you need to fill out a Zoning Application for a Continuing Certificate of Occupancy, which can be picked up at the Planning, Zoning, & Construction Office or available on our File Depot Click here. There is a Zoning Application fee of $100. Completing the Zoning Application, as well as Fire Inspection Registration form, is absolutely necessary prior to opening your business in Green Brook.
- If your business is different than the preceding tenant, the Zoning Department will instruct you to fill out an application for the Technical Review Committee (TRC). This application is an administrative mechanism to review the exact site plan that your business will implement. There is a TRC application fee of $150.
- If your business is simply changing ownership or continuing the same use as the prior business, a Zoning Application is still required. If there are building alterations that include electrical or plumbing modifications and/or structural work, then additional plans/permits may be required. The Zoning Application will result in an Approval, Denial, or Referral. Please note that some types of businesses may be subject to Board of Health approval.
- Zoning Approval can take a few different directions. If there is simply just a change in ownership or the business practice is similar to that of the previous tenant, then potentially only a Certificate of Continued Occupancy (CCO) will be needed and your business can open pending a Fire Prevention Inspection. If there are planned alterations (with a CCO or not), then a Construction Permit will likely be required. There will be inspections as a result of the permit. After the passage of inspections, a Certificate of Occupancy (CO) or Certificate of Approval (CA) will be granted and then a Fire Inspection will take place. If you receive a Zoning Denial it either means that more information is required or you must obtain a variance from the Land Use Board in order to proceed. The Land Use Board will pass a Resolution memorializing the action taken, and the same cycle of events will continue. In some cases, an application may be referred to the Technical Review Committee (TRC). This will allow you to bypass the Land Use Board and continue right to Construction. In the event that the TRC rejects your Zoning Referral, it will be referred to the Land Use Board and follow the course for relief. A Zoning Application can be found on our website or retrieved at our offices which are located at 111 Greenbrook Road.
Cost
- Zoning Permit for Construction - $35
- Zoning Permit for a Temporary Banner - $50
- Zoning Permit for CCO - $100
- Zoning Permit for Temporary Use - $250
- Zoning Permit for TRC - $300
Tree Removal - A permit is required for tree removal. Click Here for Application
Contact Information
Erin Santora LaGrua, Land Use Board Administrator
Tel:(732) 968-1023 x6605
Email: elagrua@greenbrooktwp.org


